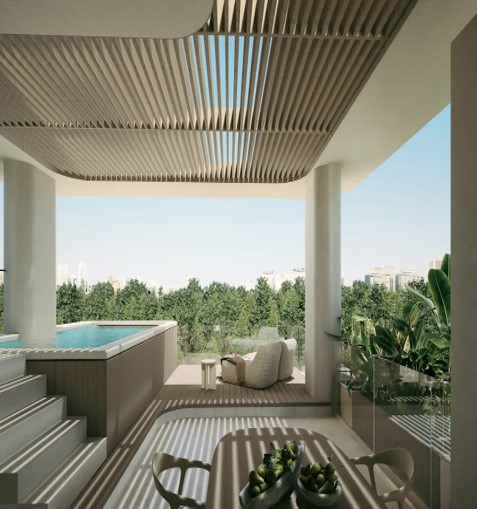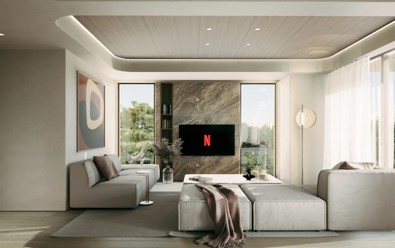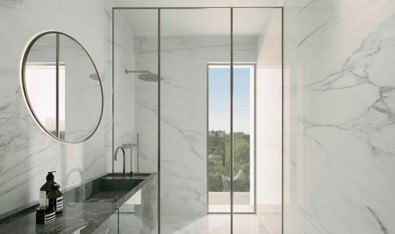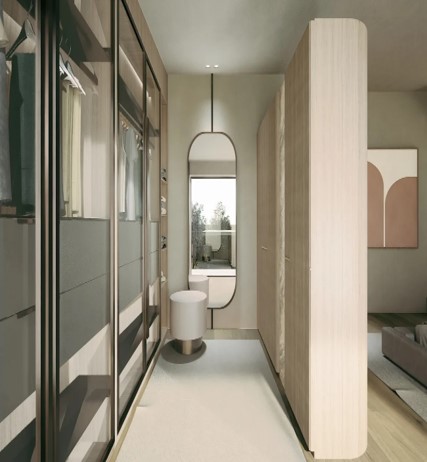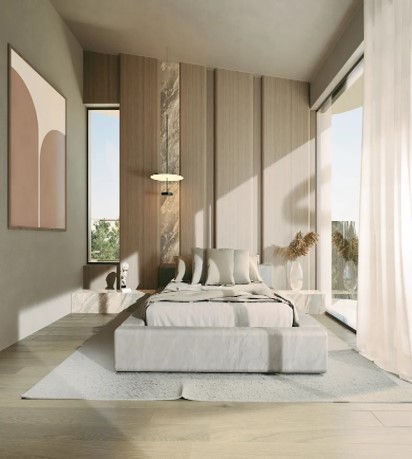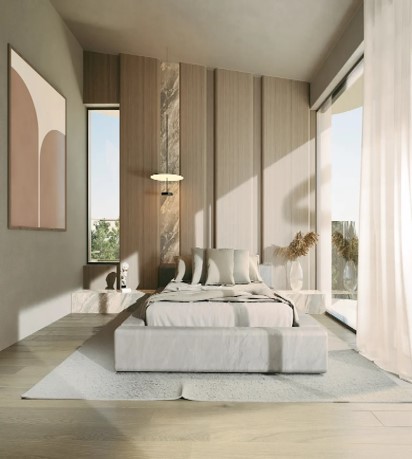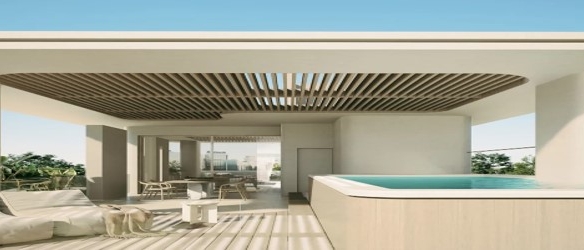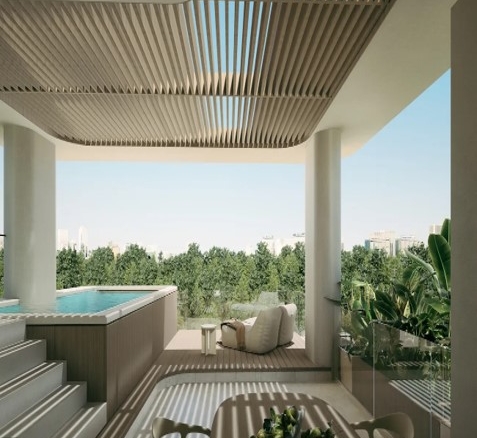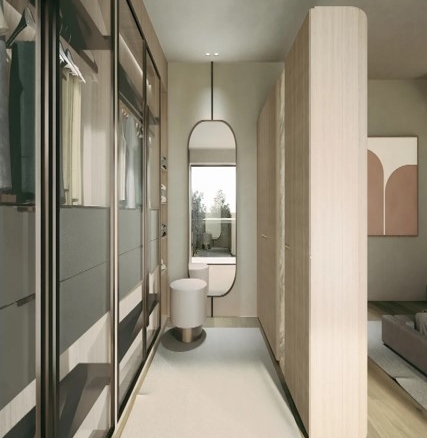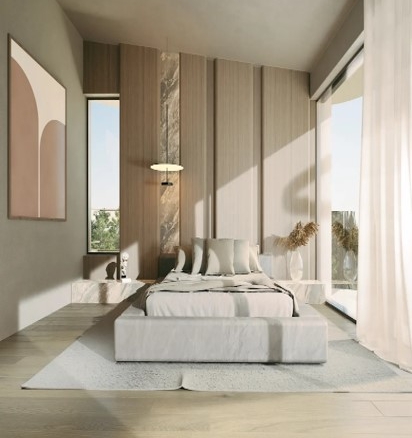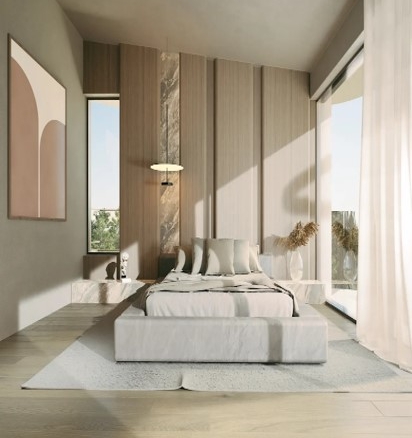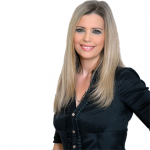Maisonette on the 3rd and 4th floor with a total area of 167 sq.m. – GLYFADA, ATHENS
Maisonette on the 3rd and 4th floor with a total area of 167 sq.m. – GLYFADA, ATHENS
Description
On the third floor (110 sq.m.), the living room, dining area, and kitchen are developed in a unified space, along with two bedrooms and two bathrooms. The unified living area extends to a balcony through a large opening, achieving a seamless integration of the indoor and outdoor spaces into one large covered area. The internal staircase leads to the upper (fourth) floor (57 sq.m.), where there is a large bedroom with its own en suite bathroom and a sitting area. The large balcony on this floor, measuring 47 sq.m., leads to a swimming pool with an area of 14 sq.m. This property also includes a Playroom space on the basement level (32 sq.m.), as well as two parking spaces. The Playroom features a room with a bathroom and storage space.
For more information, call us at +30 6983065012 and +30 2109886486.
Details
Features
Additional details
-
Maisonette on the 3rd and 4th floor with a total area of 167 sq.m.:
Address
-
City: Athens
-
State/county: Attiki
-
Area: Glyfada
-
Country: Greece


